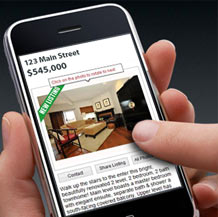My Listings
35272 MARSHALL ROAD in Abbotsford: Abbotsford East House for sale : MLS®# R2202574
35272 MARSHALL ROAD Abbotsford V3G 2C1 : Abbotsford East

- $724,900
- Prop. Type:
- Residential Detached
- MLS® Num:
- R2202574
- Status:
- Sold
- Bedrooms:
- 6
- Bathrooms:
- 3
- Year Built:
- 1987
Perfect east side location for this beautiful family sized home. Schools, parks, shopping, public transit and recreation are within minutes. There is ample parking for your visitors and room for your RV or boat. You will truly appreciate the large and private back yard with views to the east and south, which will become even more lovely as the leaves fall off the trees in the fall and winter. This is not your average home, it has loads of warmth and character with an interesting yet practical plan. The dining room is open to the rec room below, creating a loft style feel. The many inviting features include vaulted ceilings, lots of windows, french doors off the family room out to the party sized patio, large bright bedrooms and real wood cabinetry. It's easy to see this home has been well maintained, much of the flooring has been recently replaced, the interior is nicely painted, the grounds are immaculate, and the fibreglass laminate roof is only 8 yrs old. Open House Sunday Sept. 10, 2 - 4 pm.
- Price:
- $724,900
- Dwelling Type:
- House/Single Family
- Property Type:
- Residential Detached
- Home Style:
- Basement Entry
- Bedrooms:
- 6
- Bathrooms:
- 3.0
- Year Built:
- 1987
- Floor Area:
 3,102 sq. ft.
3,102 sq. ft.
- Lot Size:
 7,711 sq. ft.
7,711 sq. ft.- MLS® Num:
- R2202574
- Status:
- Sold
- Floor
- Type
- Dimensions
- Other
- Main
- Living Room
 17'
x
16'6"
17'
x
16'6"
- -
- Main
- Dining Room
 11'
x
11'
11'
x
11'
- -
- Main
- Family Room
 14'
x
14'
14'
x
14'
- -
- Main
- Kitchen
 11'6"
x
10'
11'6"
x
10'
- -
- Main
- Master Bedroom
 14'6"
x
12'
14'6"
x
12'
- -
- Main
- Bedroom
 16'
x
11'
16'
x
11'
- -
- Main
- Bedroom
 11'
x
9'
11'
x
9'
- -
- Bsmt
- Recreation Room
 23'6"
x
11'6"
23'6"
x
11'6"
- -
- Bsmt
- Bedroom
 13'
x
12'
13'
x
12'
- -
- Bsmt
- Bedroom
 13'
x
11'6"
13'
x
11'6"
- -
- Bsmt
- Bedroom
 13'
x
10'
13'
x
10'
- -
- Bsmt
- Storage
 10'
x
6'
10'
x
6'
- -
- Floor
- Ensuite
- Pieces
- Other
- Main
- No
- 4
- Main
- Yes
- 3
- Bsmt
- No
- 4
HomeLife Glenayre Realty Company Ltd.
Data was last updated April 19, 2024 at 06:10 PM (UTC)
Site design is Copyright© 2013 myRealPage.com Inc. All rights reserved.





